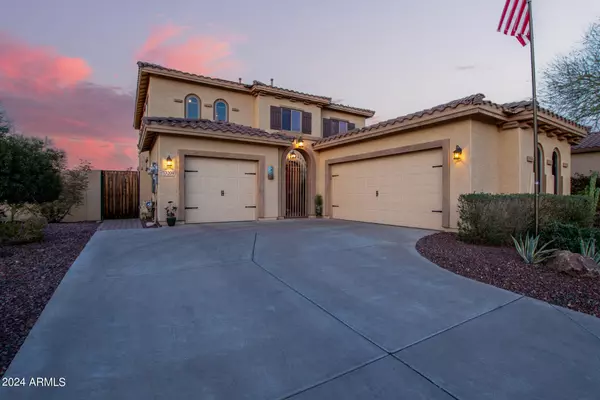For more information regarding the value of a property, please contact us for a free consultation.
Key Details
Property Type Single Family Home
Sub Type Single Family - Detached
Listing Status Sold
Purchase Type For Sale
Square Footage 2,670 sqft
Price per Sqft $258
Subdivision Estrella Mountain Ranch Parcel 99
MLS Listing ID 6673443
Sold Date 05/30/24
Style Territorial/Santa Fe
Bedrooms 4
HOA Fees $121/qua
HOA Y/N Yes
Originating Board Arizona Regional Multiple Listing Service (ARMLS)
Year Built 2007
Annual Tax Amount $3,726
Tax Year 2023
Lot Size 8,861 Sqft
Acres 0.2
Property Description
Stunning corner lot property at Estrella Mountain Ranch Community with OWNED SOLAR! Newer ANDERSON WINDOWS THROUGHOUT. This home offers a 3-car attached garage with an extended driveway. A welcoming iron gate opens to the wrap-around courtyard where you can spend relaxing mornings or sunsets. Discover a delightful floor plan with a living room, formal dining, and an ample family room for entertainment. The eat-in kitchen has plenty of cabinet/counter space and NEWER appliances for your cooking needs. You'll love the primary retreat, boasting a rotunda foyer, a sitting room, sliding doors to a private balcony, and a lavish bathroom. The entertainer's backyard highlights mountain & desert views, a covered patio, a built-in BBQ, desert landscaping, and a sparkling blue SELF CLEANING pool PREMIUM LOT- MTN Views & community amenities GALORE! Downstairs bedroom with downstairs full bath for your guests!
Location, Location, Location!!! literally walking distance to both south & North Lake, starpoint residence center, Presidio community center- hiking and biking trails also at your doorstep (Devotion trail). Estrella has over 50 Miles of hiking and biking trails, pools, lakes, yacht club, work out facility, heated lap pool, water slides, major retail and restaurants and much much more! Your Estrella Mountain Ranch lifestyle is waiting for you!
Location
State AZ
County Maricopa
Community Estrella Mountain Ranch Parcel 99
Direction Head west on W Westar Dr, Turn right onto W Verdin Rd, Turn left onto S 183rd Ave. Property will be on the right.
Rooms
Other Rooms Great Room, Family Room
Master Bedroom Split
Den/Bedroom Plus 5
Separate Den/Office Y
Interior
Interior Features Upstairs, Eat-in Kitchen, Soft Water Loop, Vaulted Ceiling(s), Kitchen Island, Pantry, Double Vanity, Full Bth Master Bdrm, Separate Shwr & Tub, High Speed Internet, Granite Counters
Heating Natural Gas
Cooling Refrigeration, Ceiling Fan(s)
Flooring Carpet, Tile, Wood
Fireplaces Number No Fireplace
Fireplaces Type None
Fireplace No
Window Features ENERGY STAR Qualified Windows,Double Pane Windows,Low Emissivity Windows
SPA None
Laundry WshrDry HookUp Only
Exterior
Exterior Feature Balcony, Covered Patio(s), Playground, Misting System, Patio, Private Street(s), Private Yard, Built-in Barbecue
Parking Features Dir Entry frm Garage, Electric Door Opener
Garage Spaces 3.0
Garage Description 3.0
Fence Wrought Iron
Pool Private
Landscape Description Irrigation Back, Irrigation Front
Community Features Pickleball Court(s), Community Pool Htd, Community Pool, Lake Subdivision, Community Media Room, Golf, Tennis Court(s), Playground, Biking/Walking Path, Clubhouse, Fitness Center
Utilities Available APS, SW Gas
Amenities Available FHA Approved Prjct, Management, Rental OK (See Rmks), VA Approved Prjct
View Mountain(s)
Roof Type Tile
Accessibility Accessible Door 32in+ Wide, Accessible Hallway(s)
Private Pool Yes
Building
Lot Description Sprinklers In Rear, Sprinklers In Front, Corner Lot, Desert Back, Desert Front, Synthetic Grass Back, Auto Timer H2O Front, Auto Timer H2O Back, Irrigation Front, Irrigation Back
Story 2
Builder Name Engle HOMES
Sewer Public Sewer
Water City Water
Architectural Style Territorial/Santa Fe
Structure Type Balcony,Covered Patio(s),Playground,Misting System,Patio,Private Street(s),Private Yard,Built-in Barbecue
New Construction No
Schools
Elementary Schools Westar Elementary School
Middle Schools Westar Elementary School
High Schools Estrella Foothills High School
School District Buckeye Union High School District
Others
HOA Name Villages At Estrella
HOA Fee Include Maintenance Grounds,Street Maint
Senior Community No
Tax ID 400-80-584
Ownership Fee Simple
Acceptable Financing Conventional, 1031 Exchange, FHA, VA Loan
Horse Property N
Listing Terms Conventional, 1031 Exchange, FHA, VA Loan
Financing Conventional
Read Less Info
Want to know what your home might be worth? Contact us for a FREE valuation!

Our team is ready to help you sell your home for the highest possible price ASAP

Copyright 2024 Arizona Regional Multiple Listing Service, Inc. All rights reserved.
Bought with Realty ONE Group
GET MORE INFORMATION

Timothy Klimek
Broker Associate | License ID: BR572457000
Broker Associate License ID: BR572457000




