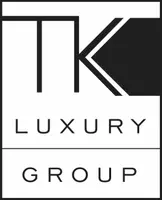For more information regarding the value of a property, please contact us for a free consultation.
Key Details
Sold Price $995,000
Property Type Single Family Home
Sub Type Single Family - Detached
Listing Status Sold
Purchase Type For Sale
Square Footage 2,879 sqft
Price per Sqft $345
Subdivision Sonoran Heights Lot 1-263 Tr A-N
MLS Listing ID 6317328
Sold Date 12/07/21
Style Santa Barbara/Tuscan
Bedrooms 4
HOA Fees $38
HOA Y/N Yes
Originating Board Arizona Regional Multiple Listing Service (ARMLS)
Year Built 1994
Annual Tax Amount $3,640
Tax Year 2021
Lot Size 0.274 Acres
Acres 0.27
Property Description
SOLAR PANELS EMBRACE ENERGY INDEPENDENCE on this beautiful 4 beds, 2 bath, 3 car home nestled in the gated community of Sonoran Heights. The tumbled paved courtyard is the gateway to the timeless look of the distinctive 8' French doors with eclectic iron door. The exterior of the home was painted in 2020. The open split floor plan emphasized with 12' flat-ceilings, view vinyl windows, unique chandeliers, surround sound, family room fireplace, new LED lights, warm wood, tile and travertine flooring. The kitchen as the heart of the home features a cozy nook and breakfast bar, granite countertops, abundant wood cabinetry with glass accented doors, wine fridge, LG and Jenn-Air Stainless Steel appliances. A very private backyard with beautifully lit landscaping, low maintenance synthetic grass, oversized covered patio with columns and misting system, pad for future sport court and expansive stone decking surrounding a sparkling pool.
Although located only a few minutes from Arizona's best medical facilities, highways and shopping, our backyard is the magnificent McDowell Sonoran Preserve. Walking & hiking trails, World Famous Golf Courses, Nationally Ranked Schools, International Sky Harbor or fly on your own schedule and in the comfort of your private plane from Scottsdale Airport.
See Attached for Solar Documents and Feature Sheet
Location
State AZ
County Maricopa
Community Sonoran Heights Lot 1-263 Tr A-N
Direction FROM 124TH AND VIA LINDA, HEAD EAST TO 126TH STREET AND NORTH THROUGH GATE
Rooms
Other Rooms Family Room
Master Bedroom Split
Den/Bedroom Plus 4
Separate Den/Office N
Interior
Interior Features Master Downstairs, Eat-in Kitchen, Breakfast Bar, 9+ Flat Ceilings, Drink Wtr Filter Sys, Fire Sprinklers, No Interior Steps, Soft Water Loop, Kitchen Island, Double Vanity, Full Bth Master Bdrm, Separate Shwr & Tub, Tub with Jets, High Speed Internet, Granite Counters
Heating Electric
Cooling Programmable Thmstat, Ceiling Fan(s)
Flooring Other, Laminate, Stone, Tile
Fireplaces Type 1 Fireplace, Family Room
Fireplace Yes
Window Features Dual Pane,Vinyl Frame
SPA None,Private
Exterior
Exterior Feature Balcony, Covered Patio(s), Playground, Misting System, Patio, Private Street(s), Private Yard, Sport Court(s)
Garage Electric Door Opener
Garage Spaces 3.0
Garage Description 3.0
Fence Block
Pool Private
Community Features Gated Community
Utilities Available APS
Amenities Available Management, Rental OK (See Rmks)
Waterfront No
View City Lights, Mountain(s)
Roof Type Tile
Private Pool Yes
Building
Lot Description Sprinklers In Rear, Sprinklers In Front, Desert Back, Desert Front, Synthetic Grass Back, Auto Timer H2O Front, Auto Timer H2O Back
Story 1
Builder Name UDC
Sewer Public Sewer
Water City Water
Architectural Style Santa Barbara/Tuscan
Structure Type Balcony,Covered Patio(s),Playground,Misting System,Patio,Private Street(s),Private Yard,Sport Court(s)
New Construction Yes
Schools
Elementary Schools Anasazi Elementary
Middle Schools Mountainside Middle School
High Schools Desert Mountain High School
School District Scottsdale Unified District
Others
HOA Name SONORAN HEIGHTS
HOA Fee Include Maintenance Grounds,Street Maint
Senior Community No
Tax ID 217-29-198
Ownership Fee Simple
Acceptable Financing Conventional
Horse Property N
Listing Terms Conventional
Financing Conventional
Read Less Info
Want to know what your home might be worth? Contact us for a FREE valuation!

Our team is ready to help you sell your home for the highest possible price ASAP

Copyright 2024 Arizona Regional Multiple Listing Service, Inc. All rights reserved.
Bought with HomeSmart
GET MORE INFORMATION

Timothy Klimek
Broker Associate | License ID: BR572457000
Broker Associate License ID: BR572457000




