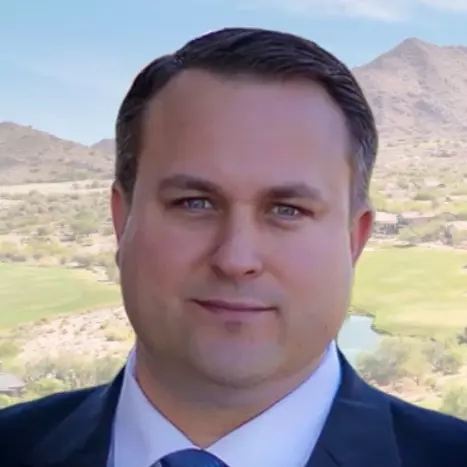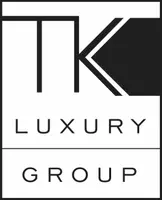For more information regarding the value of a property, please contact us for a free consultation.
Key Details
Property Type Single Family Home
Sub Type Single Family Residence
Listing Status Sold
Purchase Type For Sale
Square Footage 3,937 sqft
Price per Sqft $196
Subdivision Stetson Valley Parcels 7 8 9 10
MLS Listing ID 6255658
Sold Date 07/27/21
Bedrooms 5
HOA Fees $73/qua
HOA Y/N Yes
Year Built 2006
Annual Tax Amount $3,943
Tax Year 2020
Lot Size 10,264 Sqft
Acres 0.24
Property Sub-Type Single Family Residence
Source Arizona Regional Multiple Listing Service (ARMLS)
Property Description
Gorgeous 5 bed /4.5 bath corner lot home, mtn views in beautiful Stetson Valley - 3.5 car garage with epoxy flooring and PRE-PAID SOLAR! The split layout features formal dining room, two way gas fireplace in living & family rooms, butler's pantry, spacious loft, den / office. Wood shutters throughout. Laundry room has solid oak cabinets. Beautifully remodeled kitchen with white cabinets, crown moulding, center island, granite, SS appliances, double ovens and pantry. Downstairs bedroom complete with attached bath! Large master suite features dual sink vanity, a full bath, shower, walk-in closet and walk out balcony. Two upstairs rooms w/ Jack & Jill bath! Professionally landscaped backyard with large covered patio, ceiling fans, built in grill with sink& burners, artificial grass & pavers Community features splash pad, walking trails and bike paths. Deem Hills Park is in walking distance and offers tennis, pickle ball and basketball courts, playground, lighted sports fields & more! Easy access to freeways. Restaurants and shopping close by!
Location
State AZ
County Maricopa
Community Stetson Valley Parcels 7 8 9 10
Direction 55TH AVENUE NORTH BECOMES NORTH STETSON VALLEY PARKWAY. FOLLOW TO WEST DEEM HILLS PARKWAY; N ON 49TH GLEN, EAST ON MARCUS DRIVE, FOLLOW AROUND TO N 49TH GLEN AND WEST ON TETHER TRAIL.
Rooms
Other Rooms Loft, Family Room, BonusGame Room
Master Bedroom Split
Den/Bedroom Plus 8
Separate Den/Office Y
Interior
Interior Features Upstairs, Eat-in Kitchen, 9+ Flat Ceilings, Central Vacuum, Soft Water Loop, Kitchen Island, Pantry, Double Vanity, Full Bth Master Bdrm, Separate Shwr & Tub, High Speed Internet, Granite Counters
Heating Natural Gas
Cooling Central Air, Ceiling Fan(s), Programmable Thmstat
Flooring Carpet, Tile, Wood
Fireplaces Type 1 Fireplace, Two Way Fireplace, Family Room, Living Room, Gas
Fireplace Yes
Window Features Dual Pane
SPA None
Laundry Wshr/Dry HookUp Only
Exterior
Exterior Feature Balcony, Playground, Private Yard
Parking Features RV Gate, Garage Door Opener, Extended Length Garage, Direct Access, Attch'd Gar Cabinets, Side Vehicle Entry
Garage Spaces 3.5
Garage Description 3.5
Fence Block
Pool None
Community Features Playground, Biking/Walking Path
Amenities Available FHA Approved Prjct, Management, Rental OK (See Rmks), VA Approved Prjct
View Mountain(s)
Roof Type Tile
Porch Covered Patio(s), Patio
Private Pool No
Building
Lot Description Sprinklers In Rear, Sprinklers In Front, Corner Lot, Desert Back, Desert Front, Synthetic Grass Back, Auto Timer H2O Front, Auto Timer H2O Back
Story 2
Builder Name Pulte
Sewer Public Sewer
Water City Water
Structure Type Balcony,Playground,Private Yard
New Construction No
Schools
Elementary Schools Stetson Hills Elementary
Middle Schools Hillcrest Middle School
High Schools Sandra Day O'Connor High School
School District Deer Valley Unified District
Others
HOA Name Stetson Valley
HOA Fee Include Maintenance Grounds
Senior Community No
Tax ID 201-38-450
Ownership Fee Simple
Acceptable Financing Cash, Conventional, FHA, VA Loan
Horse Property N
Listing Terms Cash, Conventional, FHA, VA Loan
Financing Cash
Read Less Info
Want to know what your home might be worth? Contact us for a FREE valuation!

Our team is ready to help you sell your home for the highest possible price ASAP

Copyright 2025 Arizona Regional Multiple Listing Service, Inc. All rights reserved.
Bought with Trelora Realty
GET MORE INFORMATION
Timothy Klimek
Broker Associate | License ID: BR572457000
Broker Associate License ID: BR572457000




