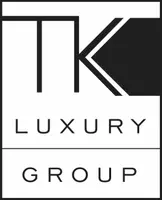For more information regarding the value of a property, please contact us for a free consultation.
Key Details
Sold Price $1,050,000
Property Type Single Family Home
Sub Type Single Family - Detached
Listing Status Sold
Purchase Type For Sale
Square Footage 3,069 sqft
Price per Sqft $342
Subdivision Maravilla Two
MLS Listing ID 6140990
Sold Date 11/16/20
Style Ranch
Bedrooms 4
HOA Y/N No
Originating Board Arizona Regional Multiple Listing Service (ARMLS)
Year Built 1995
Annual Tax Amount $5,409
Tax Year 2020
Lot Size 0.254 Acres
Acres 0.25
Property Description
FULLY RENOVATED CUSTOM HOME IN NORTH SCOTTSDALE. THIS HOME WAS TAKEN DOWN TO THE STUDS!!! WIDE PLANK EUROPEAN WHITE OAK WOOD FLOORS THROUGHOUT ENTIRE HOME, DESIGNER TILE IN BATHROOMS AND LAUNDRY. BASEBOARDS AND TRIM ARE 100% HARDWOOD - NO MDF!!! ALL NEW WINDOWS AND DOORS. ALL OF THE INTERIOR DOORS AND HEADERS INCREASED TO 8 FEET. OPEN CONCEPT LIVING WITH THE FINEST FINISHES. TOP OF THE LINE CUSTOM CABINETRY THROUGHOUT THE ENTIRE HOME. KITCHEN FEATURES A COMPLETE SUBZERO-WOLF APPLIANCE PACKAGE WITH GAS COOKTOP, DOUBLE OVEN, ESPRESSO MAKER, AND HUGE SIDE BY SIDE FREEZER AND FRIDGE. NEW ROOF AND ALL NEW BLOWN IN INSULATION. SPA MASTER BATHROOM WITH HUGE SHOWER AND EXTRA DEEP STAND ALONE TUB. TANKLESS WATER HEATER AND WHOLE HOUSE FILTRATION SYSTEM, WATER SOFTENER, & REVERSE OSMOSIS.See more OUTSIDE FEATURES A FANTASTIC FULLY RENOVATED LOW MAINTENANCE YARD, WITH STONE PAVERS. SPARKLING GLASS TILED SPA AND NEW PEBBLE TECH POOL. PRIME LOCATION, NO HOA, ALL SINGLE STORY HOMES IN WELL MAINTAINED NEIGHBORHOOD!
Location
State AZ
County Maricopa
Community Maravilla Two
Direction Off of Bell Rd, turn North onto 60th Street. Turn left onto Campo Bello Drive.
Rooms
Other Rooms Great Room, Family Room
Master Bedroom Split
Den/Bedroom Plus 5
Separate Den/Office Y
Interior
Interior Features Walk-In Closet(s), Eat-in Kitchen, 9+ Flat Ceilings, Drink Wtr Filter Sys, No Interior Steps, Soft Water Loop, Kitchen Island, Pantry, Double Vanity, Full Bth Master Bdrm, Separate Shwr & Tub, High Speed Internet, Smart Home, Granite Counters
Heating Electric, Natural Gas, ENERGY STAR Qualified Equipment
Cooling Refrigeration, Both Refrig & Evap, Programmable Thmstat, Ceiling Fan(s), ENERGY STAR Qualified Equipment
Flooring Tile, Wood
Fireplaces Type 1 Fireplace, Family Room, Gas
Fireplace Yes
Window Features ENERGY STAR Qualified Windows, Double Pane Windows, Low Emissivity Windows, Tinted Windows
SPA Heated, Private
Laundry 220 V Dryer Hookup, Inside, Wshr/Dry HookUp Only, Gas Dryer Hookup
Exterior
Exterior Feature Covered Patio(s), Playground, Patio, Private Yard, Storage
Garage Dir Entry frm Garage, Electric Door Opener, RV Gate, RV Access/Parking, Gated
Garage Spaces 3.0
Garage Description 3.0
Fence Block, Wood
Pool Heated, Private
Community Features Playground, Biking/Walking Path
Utilities Available APS, SW Gas
Amenities Available Not Managed, None
Waterfront No
Roof Type Tile
Accessibility Bath Scald Ctrl Fct
Building
Lot Description Sprinklers In Rear, Sprinklers In Front, Desert Front, Gravel/Stone Front, Synthetic Grass Back, Auto Timer H2O Front, Auto Timer H2O Back
Story 1
Builder Name Centex
Sewer Public Sewer
Water City Water
Architectural Style Ranch
Structure Type Covered Patio(s), Playground, Patio, Private Yard, Storage
New Construction Yes
Schools
Elementary Schools Copper Canyon Elementary School
Middle Schools Desert Shadows Middle School - Scottsdale
High Schools Horizon High School
School District Paradise Valley Unified District
Others
HOA Fee Include No Fees
Senior Community No
Tax ID 215-10-658
Ownership Fee Simple
Acceptable Financing Cash, Conventional, VA Loan
Horse Property N
Listing Terms Cash, Conventional, VA Loan
Financing Conventional
Special Listing Condition Exclusions (SeeRmks), Owner/Agent
Read Less Info
Want to know what your home might be worth? Contact us for a FREE valuation!

Our team is ready to help you sell your home for the highest possible price ASAP

Copyright 2024 Arizona Regional Multiple Listing Service, Inc. All rights reserved.
Bought with Realty Executives
GET MORE INFORMATION

Timothy Klimek
Broker Associate | License ID: BR572457000
Broker Associate License ID: BR572457000


