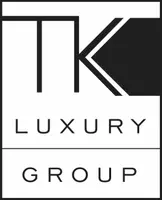For more information regarding the value of a property, please contact us for a free consultation.
Key Details
Sold Price $1,100,000
Property Type Single Family Home
Sub Type Single Family - Detached
Listing Status Sold
Purchase Type For Sale
Square Footage 3,201 sqft
Price per Sqft $343
Subdivision Sonoran Heights Lot 1-263 Tr A-N
MLS Listing ID 6449416
Sold Date 09/21/22
Bedrooms 4
HOA Fees $38
HOA Y/N Yes
Originating Board Arizona Regional Multiple Listing Service (ARMLS)
Year Built 1989
Annual Tax Amount $4,401
Tax Year 2021
Lot Size 10,097 Sqft
Acres 0.23
Property Description
Elegant iron entry doors welcome you into this remodeled, single level property on a private cul-de-sac in the desirable community of Sonoran Heights. The split floor plan features 4 bedrooms & 3 baths. Entertain in the oversized great room opening to the gourmet kitchen with high end stainless steel appliances, quartz countertops, & walk in pantry. Smart home features include app-controlled thermostat, all lights, misting system, pool system, alarm, garage doors, door locks & leased solar system. Recent updates include Rachio irrigation system, new HVAC & remodeled hall bath. The resort style back yard, facing south, is an entertainer's dream...large covered patio, heated salt water pool, spa, BBQ, pool side fire bowls, & multi colored LED pool/spa lights. Welcome Home!
Location
State AZ
County Maricopa
Community Sonoran Heights Lot 1-263 Tr A-N
Direction Shea Blvd, north on 124th, east on Via Linda, north into Main Gate of Sonoran Heights
Rooms
Other Rooms Family Room
Master Bedroom Split
Den/Bedroom Plus 4
Separate Den/Office N
Interior
Interior Features Eat-in Kitchen, Fire Sprinklers, Intercom, Vaulted Ceiling(s), Wet Bar, Kitchen Island, Pantry, Double Vanity, Full Bth Master Bdrm, Separate Shwr & Tub, High Speed Internet, Smart Home
Heating Electric
Cooling Refrigeration, Programmable Thmstat, Ceiling Fan(s)
Flooring Carpet, Tile
Fireplaces Type 2 Fireplace, Family Room, Master Bedroom
Fireplace Yes
SPA Heated,Private
Exterior
Exterior Feature Covered Patio(s), Misting System, Patio
Garage Dir Entry frm Garage, Electric Door Opener
Garage Spaces 3.0
Garage Description 3.0
Fence Block
Pool Heated, Private
Community Features Gated Community
Utilities Available Propane
Amenities Available Management, Rental OK (See Rmks)
Waterfront No
View Mountain(s)
Roof Type Tile
Private Pool Yes
Building
Lot Description Sprinklers In Rear, Sprinklers In Front, Desert Back, Desert Front, Cul-De-Sac
Story 1
Builder Name UDC
Sewer Public Sewer
Water City Water
Structure Type Covered Patio(s),Misting System,Patio
New Construction Yes
Schools
Elementary Schools Anasazi Elementary
Middle Schools Mountainside Middle School
High Schools Desert Mountain High School
School District Scottsdale Unified District
Others
HOA Name AAM
HOA Fee Include Maintenance Grounds,Street Maint
Senior Community No
Tax ID 217-29-096
Ownership Fee Simple
Acceptable Financing Cash, Conventional, VA Loan
Horse Property N
Listing Terms Cash, Conventional, VA Loan
Financing Conventional
Read Less Info
Want to know what your home might be worth? Contact us for a FREE valuation!

Our team is ready to help you sell your home for the highest possible price ASAP

Copyright 2024 Arizona Regional Multiple Listing Service, Inc. All rights reserved.
Bought with Realty ONE Group
GET MORE INFORMATION

Timothy Klimek
Broker Associate | License ID: BR572457000
Broker Associate License ID: BR572457000




