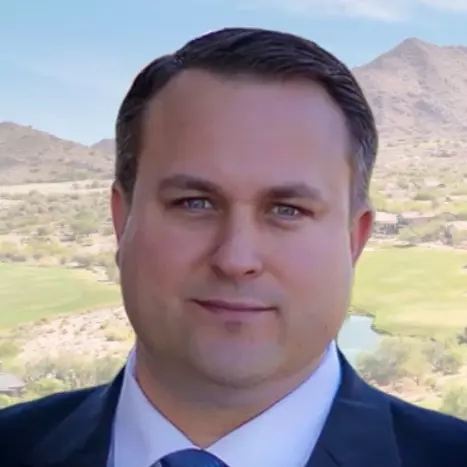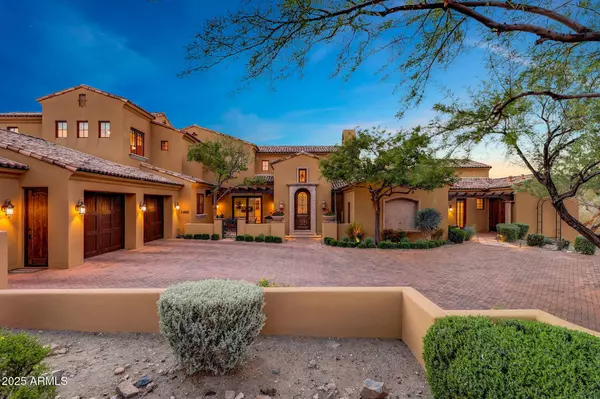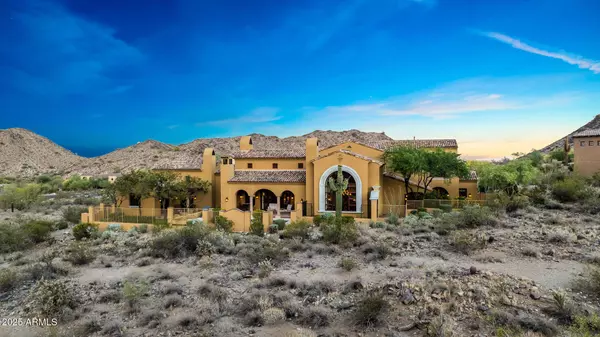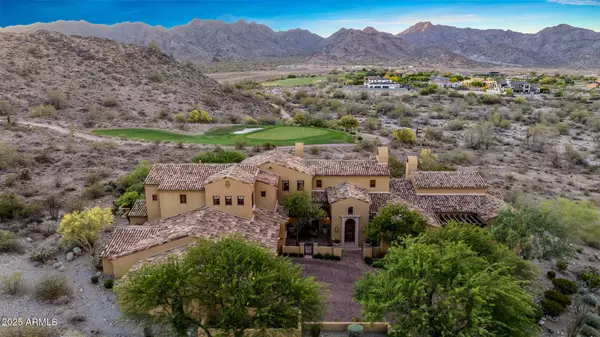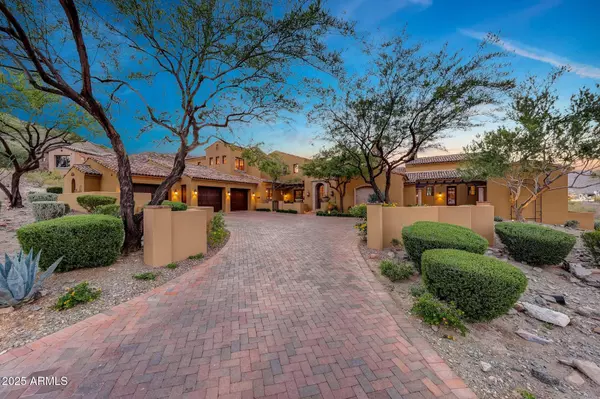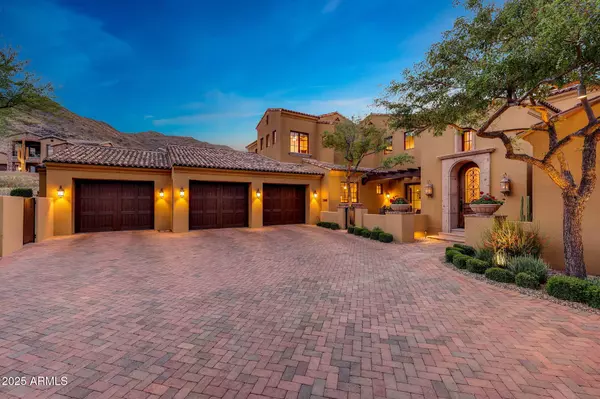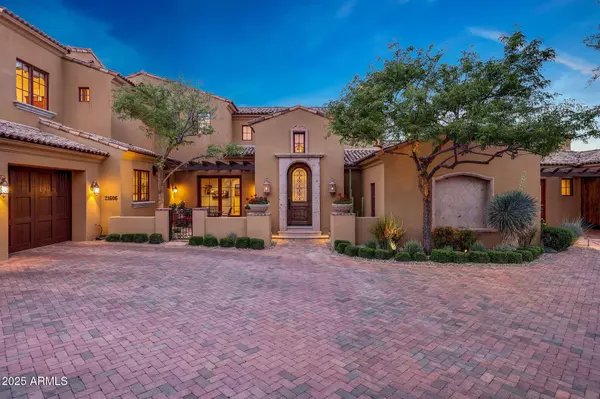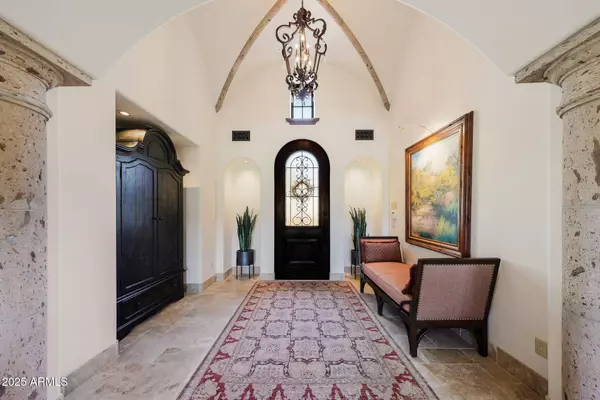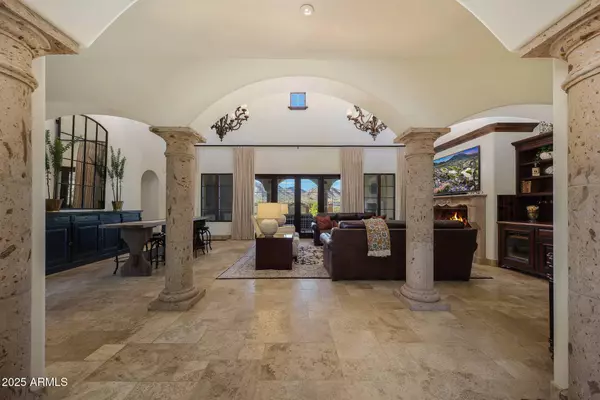
VIRTUAL TOUR
GALLERY
PROPERTY DETAIL
Key Details
Property Type Single Family Home
Sub Type Single Family Residence
Listing Status Active
Purchase Type For Sale
Square Footage 5, 948 sqft
Price per Sqft $588
Subdivision Verrado 5.803
MLS Listing ID 6930310
Style Spanish
Bedrooms 4
HOA Fees $138/mo
HOA Y/N Yes
Year Built 2009
Annual Tax Amount $19,254
Tax Year 2024
Lot Size 0.767 Acres
Acres 0.77
Property Sub-Type Single Family Residence
Source Arizona Regional Multiple Listing Service (ARMLS)
Location
State AZ
County Maricopa
Community Verrado 5.803
Area Maricopa
Direction NORTH ON VERRADO WAY TO LOST CREEK - WEST ON LOST CREEK TO GRANITE RIDGE RD - SOUTH ON GRANITE RIDGE STAY TO THE RIGHT AT THE FORK - TAKE NEXT RIGHT ON PALO BREA CIRCLE. HOME AT THE END OF THE CUL DE SAC.
Rooms
Other Rooms ExerciseSauna Room, Great Room, Media Room, BonusGame Room
Master Bedroom Split
Den/Bedroom Plus 5
Separate Den/Office N
Building
Lot Description North/South Exposure, Desert Back, Desert Front, On Golf Course, Cul-De-Sac, Synthetic Grass Back, Auto Timer H2O Front, Auto Timer H2O Back
Story 2
Builder Name SALCITO CUSTOM HOMES
Sewer Private Sewer
Water Pvt Water Company
Architectural Style Spanish
Structure Type Balcony,Private Yard,Storage,Built-in Barbecue
New Construction No
Interior
Interior Features High Speed Internet, Granite Counters, Double Vanity, Eat-in Kitchen, Breakfast Bar, 9+ Flat Ceilings, Central Vacuum, Vaulted Ceiling(s), Wet Bar, Kitchen Island, Full Bth Master Bdrm, Separate Shwr & Tub, Tub with Jets
Heating Natural Gas
Cooling Central Air, Ceiling Fan(s), Programmable Thmstat
Flooring Carpet, Stone, Wood
Fireplaces Type Exterior Fireplace, Family Room, Living Room, Master Bedroom, Gas
Fireplace Yes
Window Features Dual Pane,Wood Frames
Appliance Built-In Electric Oven
SPA Heated,Private
Laundry See Remarks
Exterior
Exterior Feature Balcony, Private Yard, Storage, Built-in Barbecue
Parking Features Tandem Garage, Garage Door Opener, Extended Length Garage, Attch'd Gar Cabinets, Temp Controlled
Garage Spaces 5.0
Garage Description 5.0
Fence Block, Wrought Iron
Pool Outdoor, Heated
Community Features Pool, Golf, Pickleball, Community Media Room, Tennis Court(s), Playground, Biking/Walking Path, Fitness Center
Utilities Available APS
View Golf Course, Mountain(s)
Roof Type Other,Tile
Porch Covered Patio(s)
Total Parking Spaces 5
Private Pool Yes
Schools
Elementary Schools Verrado Elementary School
Middle Schools Verrado Middle School
High Schools Verrado High School
School District Agua Fria Union High School District
Others
HOA Name VERRADO COMM ASSOC
HOA Fee Include Maintenance Grounds,Street Maint
Senior Community No
Tax ID 502-79-404
Ownership Fee Simple
Acceptable Financing Cash, Conventional
Horse Property N
Disclosures Agency Discl Req, Seller Discl Avail
Possession Close Of Escrow, By Agreement
Listing Terms Cash, Conventional
Virtual Tour https://my.matterport.com/show/?m=VdH8L61HWPN&mls=1
SIMILAR HOMES FOR SALE
Check for similar Single Family Homes at price around $3,500,000 in Buckeye,AZ

Active
$5,100,000
3388 N HIGHLANDS Drive, Buckeye, AZ 85396
Listed by Steven Bauman of Coldwell Banker Realty5 Beds 4.5 Baths 7,300 SqFt
Active
$3,500,000
3284 N HIGHLANDS Drive, Buckeye, AZ 85396
Listed by Steven Bauman of Coldwell Banker Realty5 Beds 4.5 Baths 4,980 SqFt
Active
$2,788,850
21393 W MOUNTAIN COVE Place, Buckeye, AZ 85396
Listed by Terry Wilson of West USA Realty4 Beds 4.5 Baths 4,825 SqFt
CONTACT
